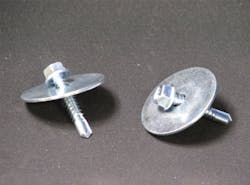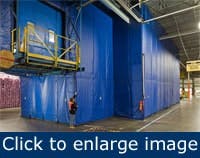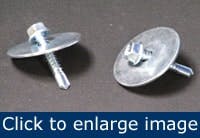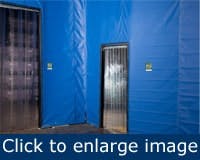Flexible fabric curtain walls have limitless applications
Flexible fabric curtain walls are popular for plant operations because they’re omni-functional and offer flexibility in managing physical space; improving productivity; saving energy; recapturing needed floor space; controlling temperature, odor, dust and sound; and ultimately improving or protecting the bottom line.
Yet another major reason why more plants in a wide range of industries use reconfigurable flexible walls is because they can be installed relatively quickly and easily, making them an affordable alternative to permanent walls and insulated metal panel (IMP) systems. And, they can be reconfigured if needed in the future.
Flex walls defined
Flexible fabric walls are engineered industrial fabric curtains. They can be insulated or non-insulated, and sliding or stationary, depending on the application. They can be installed to temporarily zone or partition space, or used indefinitely to address long-term needs. Flexible fabric walls shouldn’t be confused with traditional-built walls (studs and drywall), IMP systems or welding curtains.
Figure 1. Flexible fabric walls are an ideal choice for controlling temperature, humidity, heat, noise, odor, dust or other elements in industrial plants and warehouses.
The flexible walls can’t be used as load-bearing walls. Beyond that, their applications are limitless (Figure 1). If there’s a need to put physical space to better use or to improve operational efficiencies or to save energy, there’s a way to address it with flexible walls. Each application depends on building and floor plans and requires knowledge about the type of materials and systems that achieve the desired goals. The rest is relatively straightforward.
Keeping it simple
Flexible walls are built around the concept of simplicity. And even though each situation is different, the components of a basic stationary wall system are essentially the same on most projects. They include industrial-grade fabric; steel mounting angles; poly-nailing flaps; and standard fasteners and hardware.
[pullquote]A basic wall can stretch from floor to ceiling and from one end of a permanent wall to another. If full height to the roof deck isn’t mandatory, threaded rod and angle or cable can place the top of the wall at the desired elevation. Typically, the top of the flexible wall is attached to ceiling joists. The weight of the curtains, while minimal for the roof structure, holds the bottom in place in almost every application.
A typical wall is made of five-foot wide fabric panels interconnected with Velcro to span the width of a given space. Curtain height extends to the desired dimension. The walls can be manufactured to reach virtually any height. The panels are secured tightly with Velcro to form a continuous wall from floor to ceiling unless the wall has a doorway. In that case, the fabric is fitted around a framework. The fabric also is designed to fit snugly around pipes, conduit and other penetrations because the goal often is to control temperature, dust and manage any number of other environmental conditions.
Simplicity extends to installation
A plant maintenance crew, or anyone who is mechanically inclined, can install a basic wall system with relative ease, even if it involves doorways and obstructions, such as pipes. The attachments between the fabric wall and ceiling joists vary based on the wall’s orientation relative to the joists. If the joists run perpendicular to the fabric wall:
Figure 2. Off-the-shelf hardware, such as self-drilling screws and fender washers, are commonly used with a steel mounting angle to secure the top portion of some stationary walls to a facility’s ceiling joists.
If the joists run parallel to the fabric wall, tack weld a mounting angle along the joist’s top flange at the roof deck along the linear run of the curtain wall. Fasten the full curtain using self-drilling screws and fender washers at 15-inch intervals.
{pb}Figure 3. The number of configurations possible with flexible fabric walls is virtually limitless, including walls with multiple door openings.
Figure 4. A heavy-duty track and trolley system is used to support some sliding soft walls, which can be easily mounted to existing ceiling structure.
Regardless of wall orientation, the curtain easily attaches where it meets an existing building wall at a right angle using a fabric-nailing flap or steel-mounting angle, depending on the building wall type. Screws or anchors secure the polyester nailing flap to the permanent wall. The opposite end of the flap has Velcro strip that attaches to the curtain panel. Velcro corner connectors form the corner joints.
A fabric sweep is added to the bottom of the curtain to form a bottom seal. The sweep, which attaches to the curtain with Velcro, can easily be replaced if it’s damaged or worn. The sweep typically includes additional height so it can be cut to shape, eliminating gaps at voids in the floor slab.
Wall installation 201
Installations involving doorways or obstructions require a little more effort, but aren’t difficult to manage. High wind loads might require framing or additional support. Some doorway manufacturers provide a freestanding framework that is mounted to the floor. The fabric curtain attaches to the doorway frame using plastic nailing strips (Figure 3 and 4).
Fitting the fabric wall around obstructions involves field cuts, which then are resealed with a special tape designed for the engineered material. A common example is cutting around conduit. Make a straight cut from the top or side of the curtain to the point of penetration, where you make a series of smaller cuts to form a star. When the wall panel is hung, the fabric fits around the obstruction and the cut is resealed with the tape.
Fabric curtains can be adapted to accommodate high wind loads, including spaces with substantial negative or positive air pressure. This requires steel framing, stretchable wind-retention cords or installing steel angle on the floor and attaching the bottom seal of the curtain to the angle.
Figure 5. Flexible walls can be used as loading dock enclosures to help improve employee comfort and save energy.
The walls also can be designed to fit nearly any space, which is why design expertise often is recommended. Such advice is especially helpful for sliding walls, dock enclosures (Figure 5) and temperature-sensitive or refrigerated spaces. Regardless, the installation is essentially the same as for a basic wall.
Advantages add up
Flexible fabric walls offer a number of advantages over permanent walls and IMP systems. Knowing the advantages is important if it means the go-ahead for a project that ultimately contributes to the operation’s bottom line. When compared with traditional walls and IMP systems, fabric walls often are:
- Easier to install: Fabric walls don’t require concrete curbing or steel guardrail to protect the wall’s base. There are no studs involved. Installers can work around racking and products, which means there’s no need to temporarily relocate racking and products. Typically, fabric walls also don’t require a permit — minimizing complications. Nevertheless, verify that a permit isn’t needed.
- Less costly: The savings can be considerable. Installation has fewer steps; there’s no need to involve a carpentry crew; and there are no hard costs for concrete curbs, protective railings, studs and metal framework on a basic wall. If a fabric wall is damaged, repair costs are low because the wall can easily be patched or replaced with minimal lead-time, unlike studs, drywall, metal framework, etc. Lower cost also is a major factor when a wall needs to be removed, reconfigured or relocated, all without demolition costs.
- Timesavers: Simplification results in faster installation. Additionally, lead-times are reduced because there are fewer people in the loop and permitting often isn’t required. Delays are minimized because some walls can be installed using off-the-shelf hardware. The simplicity involved in repair or replacement also saves time. The same is true if the wall needs to be taken down, repositioned in the same general area or used elsewhere.
The only caveat is that flexible walls are a capital investment. As with any such investment, it’s a good practice to work with a reputable flexible wall manufacturer with design and applications expertise that can help you get it right from the beginning.
Kyle Justice is a design specialist at Zoneworks, Milwaukee, Wisconsin. Contact him at [email protected] and (800) 553-4834.





