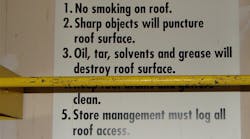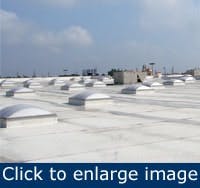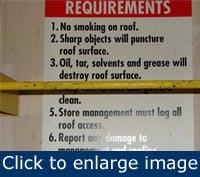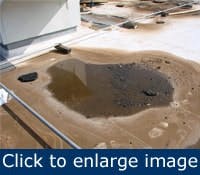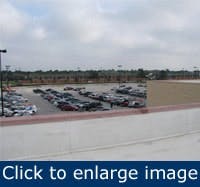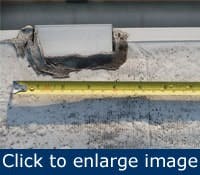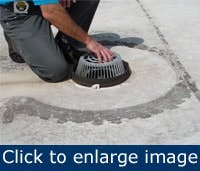All roof systems have a finite life and eventually need to be replaced, an expensive project. Roofs need to be replaced when they no longer keep the weather out or are in eminent danger of being blown away by the next breeze.
[pullquote]With good maintenance, most roofs perform well for longer than the manufacturers warrantee. It benefits our communal environment when a roof stays on a building and performs as intended. Keeping the roof in place saves on landfill and the energy embodied in new materials. A well-performing roofing system is therefore the “greenest” roofing system possible.
Facility managers need to be involved with every new roof design or remediation project. Start with the best roofing system for your facility to get the best performance. Although most suppliers will state that their systems can be used on almost any building, there are some considerations that make a big difference. The first is what’s on the roof now.
Figure 1. Most roofs support many air handlers, each of which can be a source of leaks.
Recent studies have shown that roofs with the fewest penetrations and rooftop equipment require less maintenance and last the longest. However, most facilities use the roof as a platform for much of the building’s air-handling equipment, and that equipment needs to be serviced (Figure 1). Such roofs need to make provisions for heavy and frequent rooftop traffic. Often, pathways of pavers or walk pads connect the equipment to the roof entry. Unfortunately, most designers want rectilinear straight paths parallel to the roof edges to connect the roof entry and the equipment. Most repairmen want to walk the shortest route.
High-traffic roofs are best served by a system that protects the membrane and allows free access for travel. Depending on the loads that might be encountered during maintenance and operation, there are at least three levels of protection to be considered. The most traffic-resistant roof is entirely covered with heavyweight pavers that impose a load of 18 lbs/sq.ft. to 25 lbs/sq.ft. and have concrete compressive strengths of 3,000 psi to 10,000 psi.
Figure 2. Establish and post rules to avoid initiating roof problems inadvertently.
Roofs with lots of foot traffic can use lightweight pavers or integrated foam-and-concrete systems. These pavers typically weigh 10 lbs/sq.ft. to 12 lbs/sq.ft. and the integrated systems weigh 4.5 lbs/sq. ft. Finally, there are membrane systems with pavers or walk pads leading to units that will need servicing.
Regardless of the roof system, it’s good to control and record roof access (Figure 2).
The next consideration is roof penetrations. Each roof penetration represents a potential leak. Roofs often have many penetrations to accommodate the activities taking place below. You should group the penetrations into a single stack whenever possible. Heat-weldable membranes such as PVC or TPO generally perform best on roofs with many penetrations.
Build to code
Figure 3. Proper sloping can eliminate ponding.
Current building codes require that roofs slope 1/4 in./ft. and plumbing codes dictate the required drain sizes. Good roofs have the required slope and drainage (Figure 3). Insulation always is a good investment because it can last as long as the building. Building codes specify the insulation’s R-value. Roofs with inadequate slope to drain can be improved with tapered insulation. Most often the tapered insulation is designed for a roof needing remediation.
Get the right contractors
Although most suppliers compete on the type of membrane or roof covering installed, it’s more important to employ an experienced roofing contractor trained on the membrane and roofing system to be installed. A skilled contractor is the most important factor in getting a long-lasting roof that has few or no problems. Good roof designers and roofing contractors work with the occupants to ensure the roof meets the building’s needs.
Good, bad or indifferent, the roof will need some maintenance. This can be addressed in several ways. The first step is to establish a roof maintenance plan. This can be as simple as setting up a spreadsheet with a checklist, to working with a roofing professional to develop a complete roof asset management plan. Records should include warranties, as-built drawings, modifications, warrantor’s approval letters for modifications and inspection reports. This collection should be stored in an accessible place and remain as part of the building’s permanent documentation.
{pb}Figure 4. Edge-leaks are a common source of water ingress.
Registered roof consultants can inspect roofs and establish a plan for maintaining the system. For operations with multiple facilities, it might be more cost-efficient to take advantage of the many training options available from RCI, Inc. an international association of professional consultants, architects and engineers who specialize in roofing. The Basic Roofing course and many others are available online as well as in-person. When roofing is part of the job, the training provides a foundation for sound decisions.
When the roof leaks
When leaks occur, professionals head directly to the spots where leaks usually appear: at the perimeter (Figure 4) or at a penetration. Start at the point where water is entering the building. Examine any nearby penetrations and then backtrack upslope to the roof perimeter. The entry point for the leak should be found easily. Of course, if there are many rooftop units, leaks will be much more difficult to locate.
You might need to use infrared thermography or other moisture-detecting system to find the leak. If you installed a moisture-detection system during roof construction, the leak can easily be found and corrected.
Figure 5. Examine sealants. They should be flexible.
Use the right material to repair leaks. If you have a membrane roof, use the same membrane material for the repair. If it’s an asphalt roof, use modified bitumen. Metal roofs might require recaulking the seams and tightening the fasteners (Figure 5). Consult the NRCA Roof Repair Manual for advice and details about the best way to make the repair.
If water penetration and leaks simply can’t be tolerated, you can install an electronic moisture detection system during re-roof or new construction. These electronic systems pinpoint the leak location to minimize diagnostics and rooftop searching. They’re most often installed on vegetated roofs and waterproofed plazas, but can be used on most roofs.
Inspect the roof regularly
A roof inspection should focus first on the perimeter flashings and penetrations. One of the vulnerabilities of many roofs is inadequate fastening on the copings and roof-edge metal. It’s often easy to spot this deficiency. Although fastening patterns can vary from system to system, they should be uniform throughout, with additional fastening at the corners. Membrane seams are more vulnerable at the perimeter and should be checked there first.
Figure 6. Make sure drains are clean and open.
Verify that the covers on rooftop units are attached properly. Loose covers or improperly anchored rooftop units can be a major source of roof damage in windy locations. Confirm that drains are open and free flowing (Figure 6). Remove debris that could plug the system. Then, remove any other debris you find on the roof.
Many roofs are replaced when there are several options that will economically extend the functional life of the system. Repairing leaks at the perimeter and penetrations often is all that’s needed.
There are many restorative coatings that can be used if the surface of a metal roof is worn or rusted. Many of these are warranted for years of additional roof performance. If a roof membrane is deteriorated, it can be recovered and brought up to current code with the addition of insulation. Existing insulation often is too wet to be usable during reroofing.
Having a fundamental knowledge of the way the systems are to perform can save you many dollars and help you preserve the environment by getting the most for whatever is installed. Education from RCI Inc. or NRCA might be one of the most valuable tools available to the plant professional.
Green roofs
Vegetated roofs have a positive effect on the environment by reducing the building’s cooling load. They also provide oxygen in exchange for carbon dioxide. They slow the release of rainwater into the sewers, a valuable service where current sewer systems are inadequate.
The Asphalt Roofing Association
The Roof Industry Committee on Weather Issues
The Metal Buildings Manufacturers Association
Most building owners also believe vegetated roofs have aesthetic value. Vegetated roofs, however, require significant maintenance. Most such roofs require watering and weeding. Seeded roof tops require frequent weeding during the first years. Some local plants that seed won’t be stable and need to be removed. Vegetated roofs are expensive to install, but generally provide long service life for the underlying membrane system.
Whenever possible, provide input to the designer so the roof that gets installed meets the needs based on the building’s use. Getting the right roof saves much aggravation. Because roofs require maintenance, have a plan for inspection and review. Roof life can be extended significantly with proper care. Don’t put perfectly good roofing materials in the landfill, when a few patches could add years of life to a roof.
David L. Roodvoets is Principal Consultant at DLR Consultants, Montague, Mich. Contact him at [email protected] and (231) 893-1291.
